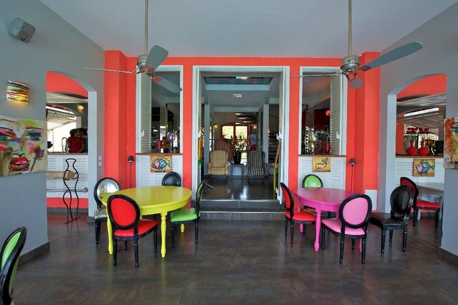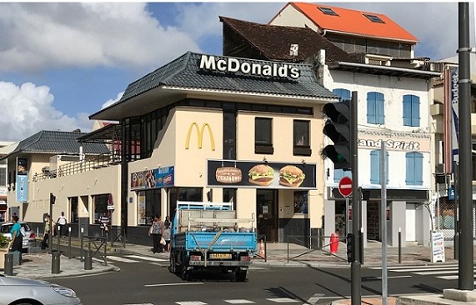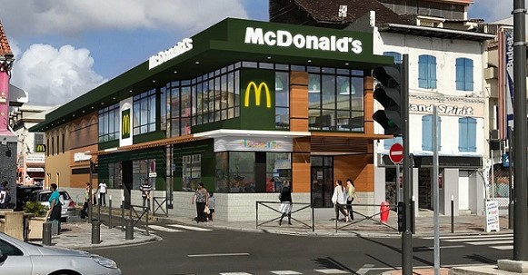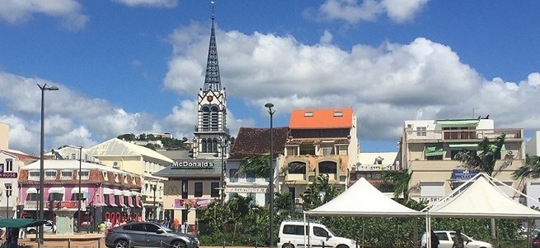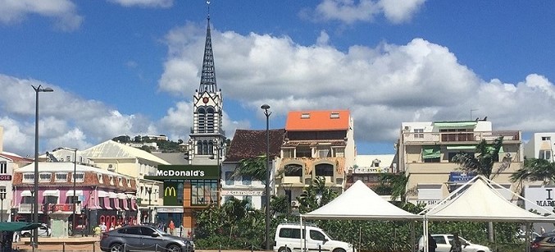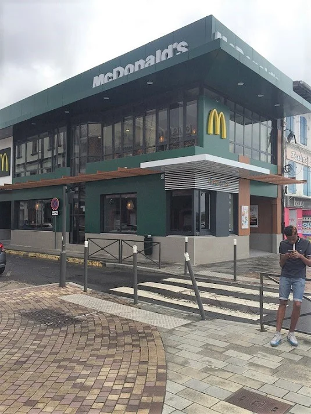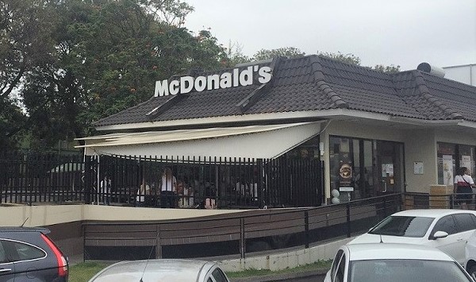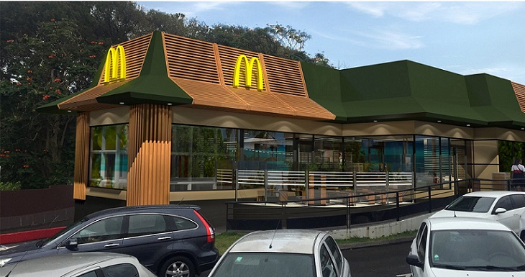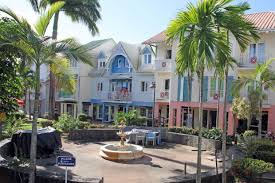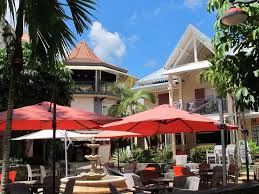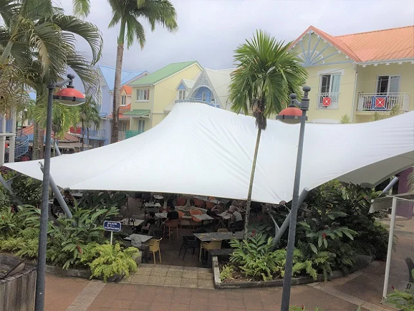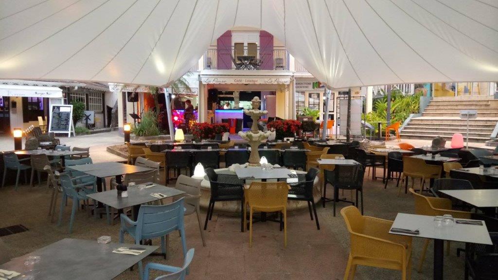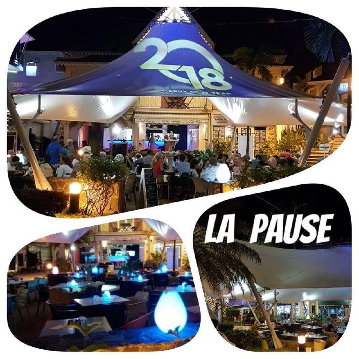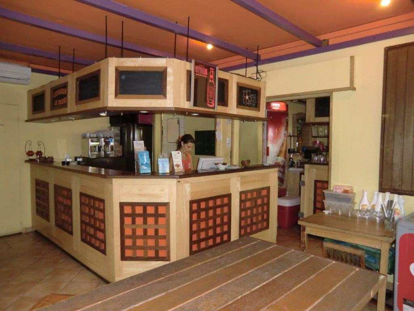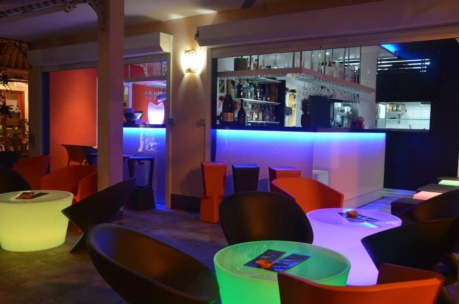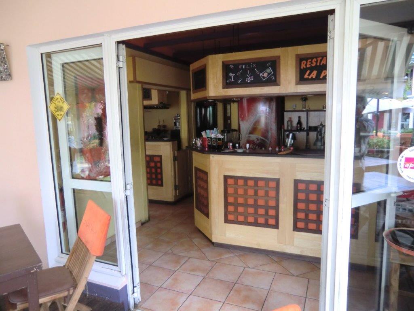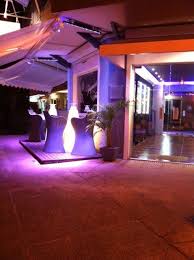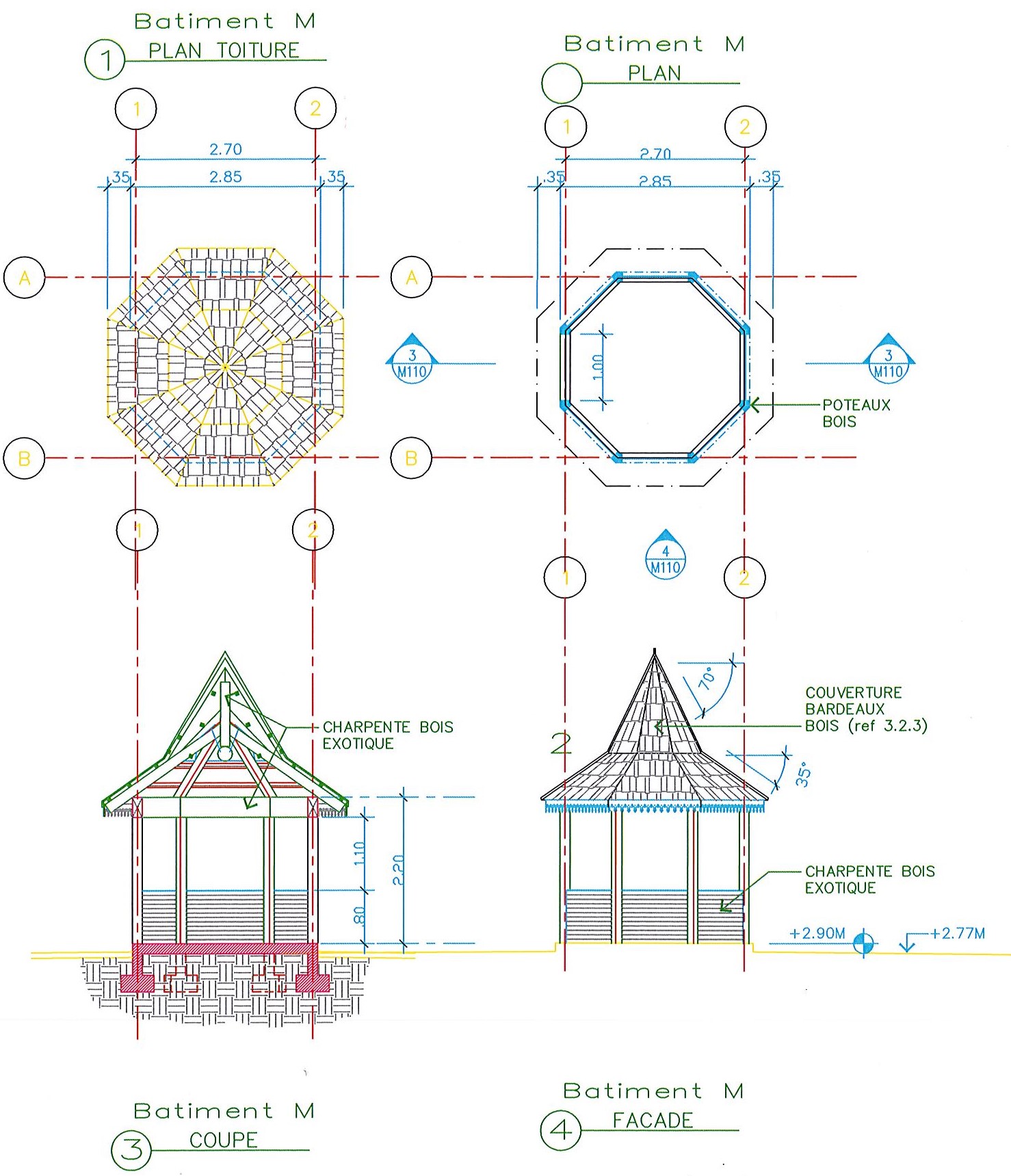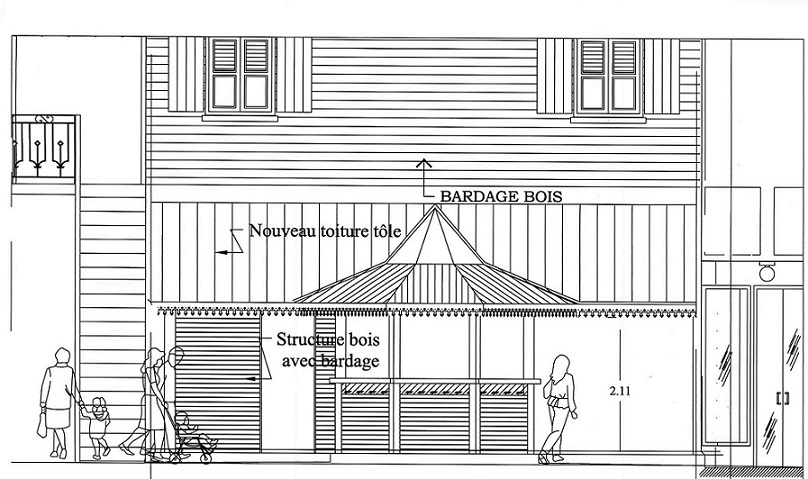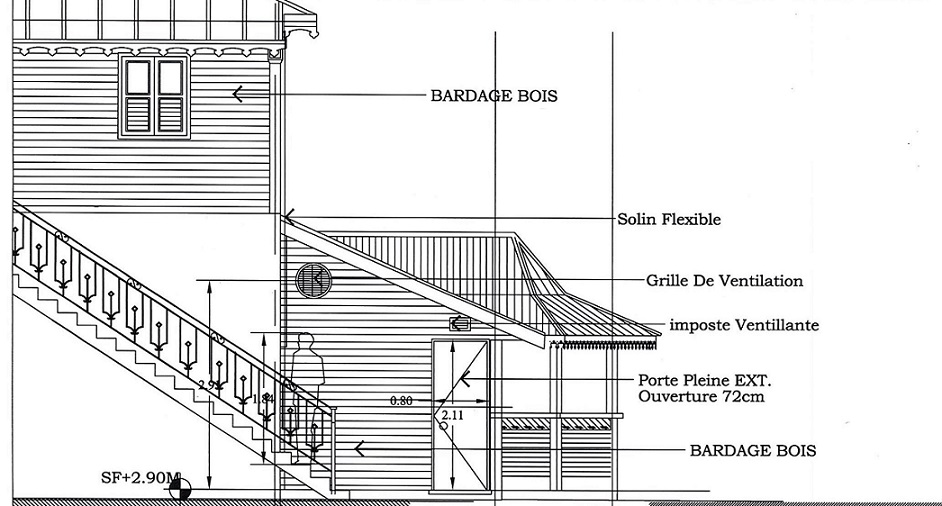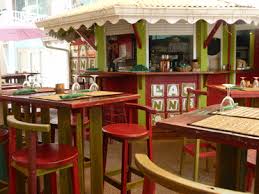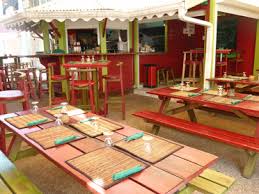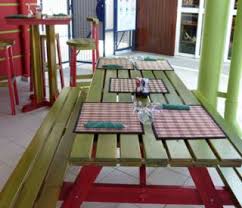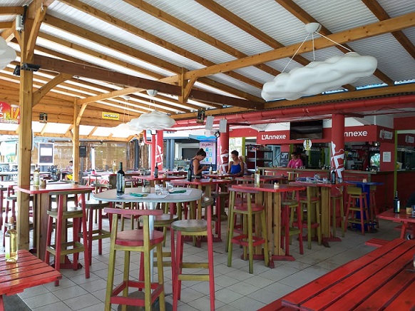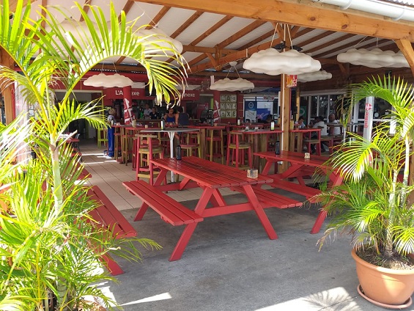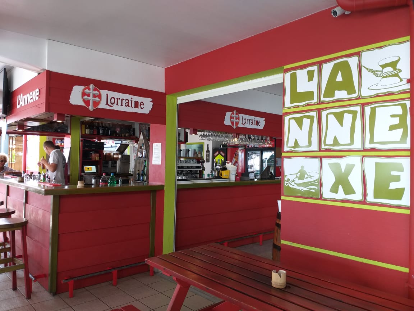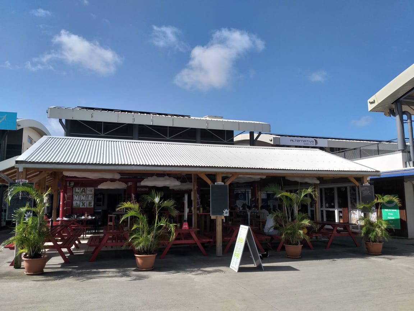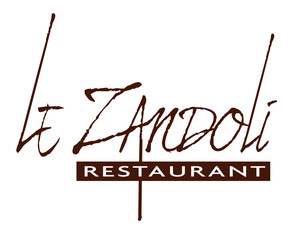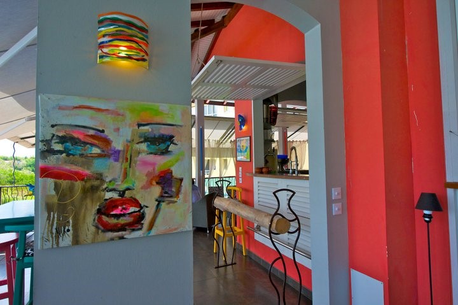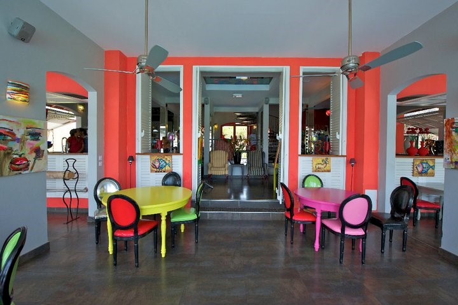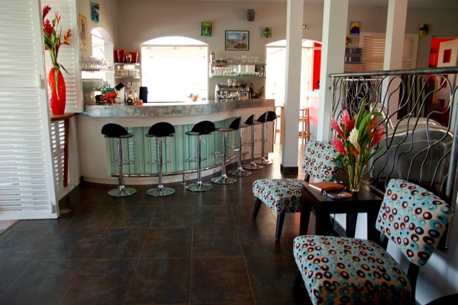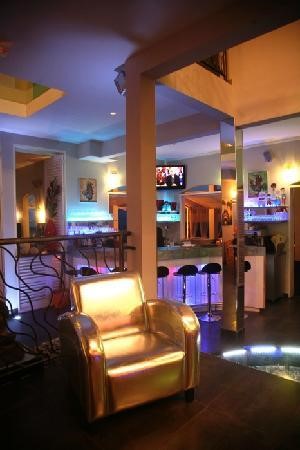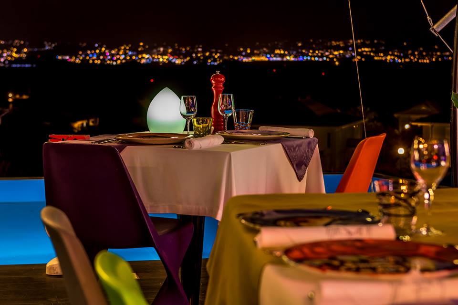2022 petitbonum, carbet
Reconstruction à la suite d’un incendie avec AOT de ce bar restaurant iconique situé sur la plage de Carbet.
Rebuild following a devastating fire of an iconic restaurant, with authorisation for its location on Carbet beach.
2018 REAMENAGEMENT DE DEUX RESTAURANTS MCDONALD’S MARTINIQUE
Restaurant mcdonald’s situé sur le Malecon Bord de Mer, Fort-de-France
Reconfiguration des espaces publiques et mise aux normes d’accessibilité. Elaboration des façades en concordance avec Bâtiments de France pour l’obtention du permis de construire. Ici on découvre les images du site avant, et après l’aménagement.
Reconfiguration of the public spaces and modernisation of handicap access. Facades modified in line with Bâtiments de France regulations and the granting of a building permit. The images above show the site before and after the works.
Restaurant mcdonald’s situé à Cluny route de didier, Fort-de-France
Agrandissement de salle et mise aux normes d’accessibilité. Production de permis de construire. Ici des images avant et après les travaux.
Designing of a larger dining area and modernisation of the access for disabled clients, with a request for, and granting of, a building permit. Above are images of the restaurant before and after MPA’s changes were implemented.
2017, 2012 restaurant la pause à village créole pointe-du-bout, les trois-ilets
2017 conception de couverture placette en toile
Conception de couverture placette du Village en toile tendue et mâts acier pour abriter salle de restaurant existant de la pluie tropicale. Ici des images à l’époque des parasols, puis des photos plus récentes suite aux travaux.
Transformation of the dining area of an existing restaurant, replacing the umbrella-covered tables with a vast canvas roof and steel masts, maintaining the impression of dining outdoors while protecting the clients from tropical rain downpours. Included are images with the parasols and more recent photos after the installation of the canvas.
2012 Réaménagement de l’intérieur du restaurant La pause avec relooking complet du décor.
Réaménagement de l’intérieur du restaurant avec relooking complet du décor. Ici des images de l’ancien bar, avant et après la transformation faite par MPA.
Radical modifications by MPA to the interior of an existing restaurant providing it with an exciting new modern look, with images of the previous décor included for comparison.
2013 l’annèxe du village créole pointe-du-bout, les trois-ilets
Transformation of a kiosk-styled fruit juice bar into an ‘annex’ restaurant seating about 60 clients. Initial building followed by an addition of canvas roofing for extra cover, maintaining a sensation of eating outdoors in a tropical setting.
Transformation de kiosque de jus de fruits en restaurant d’environ 60 couverts. Création du restaurant, suivi par les travaux de modifications, rénovation et aménagement, ajoutant des toiles tendues afin de protéger les clients de la pluie.
2012 l’annèxe port de plaisance, le marin
Création de restaurant, cuisine et bar à partir de locaux vides dans le cadre de l’extension de la Marina du Marin.
Conception and building of a restaurant in the more recent extension of the port of Marin marina facilities.
2010 Restaurant ‘le zandoli’ à l’hôtel suite villa, les trois-ilets
L’hôtel La Suite Villa est aussi le lieu du restaurant ‘Le Zandoli’, déjà un nom bien connu parmi les adeptes de la gastronomie et ambiance de qualité et originalité. L'Architecture joue une rôle dynamique principal dans cette scène artistique qui anime l'expérience d'une soirée au Zandoli. L’évolution naturelle du lieu dans le temps nous a donné l’opportunité d’un accompagnement personnalisé.
The hotel Suite Villa is also the location of the already acclaimed restaurant ‘Le Zandoli’. The architecture plays a key role in the creation of the dynamic lively theatrical artistic setting which sets the scene animating the experience of an evening at ‘Le Zandoli’. The organic evolution over time of this unique setting allowed for special attention to be provided by the MPA team.

